Drexel University (3141 Chestnut Street)
Drexel has three possible spaces to check out. Also review the PDF: Reservation Summary / Rates
Union venue. They have 7 trades available on campus including AV, food/beverage, maintenance etc.. The one exception for YWCA event is the live stream capabilities. They don’t have that in-house have two vendors (IMS and Spellcaster) they would handle it and they are getting quotes for both.
The event date is at the end of Drexel’s semester so it is a quiet time in terms of # of students and activities happening on campus.
I. Main Building Auditorium and Great Court
Diagram/layout of this space
Our initial thoughts: not viable.
It’s an older building with beautiful architecture. You feel the history when you walk in the Great Court. The Great Court is where Registration desks would be setup, and people could mingle before going into
The Auditorium (seats 700) has nice, updated seating. However, being an old building… There is no Air Conditioning. No Green Rooms or real back access to the stage. We could use classrooms upstairs for greenroom. But, ther is a very old, narrow and steep staircase from thee class rooms to the back of stage. Would not feasible for Biden campaign.
All ADA ramps, campaign & media loading/unloading is from a side alley.
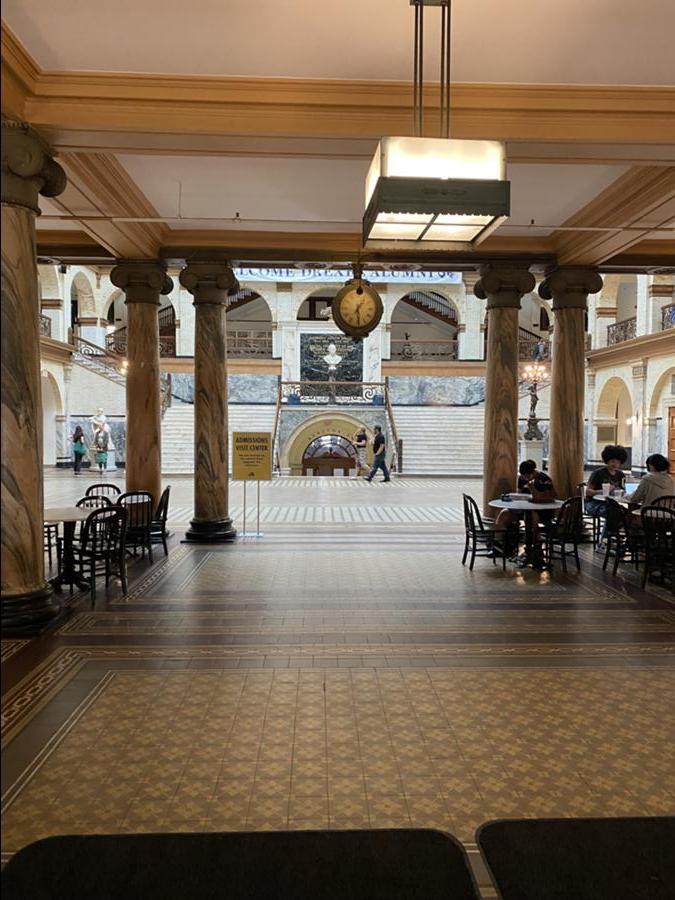
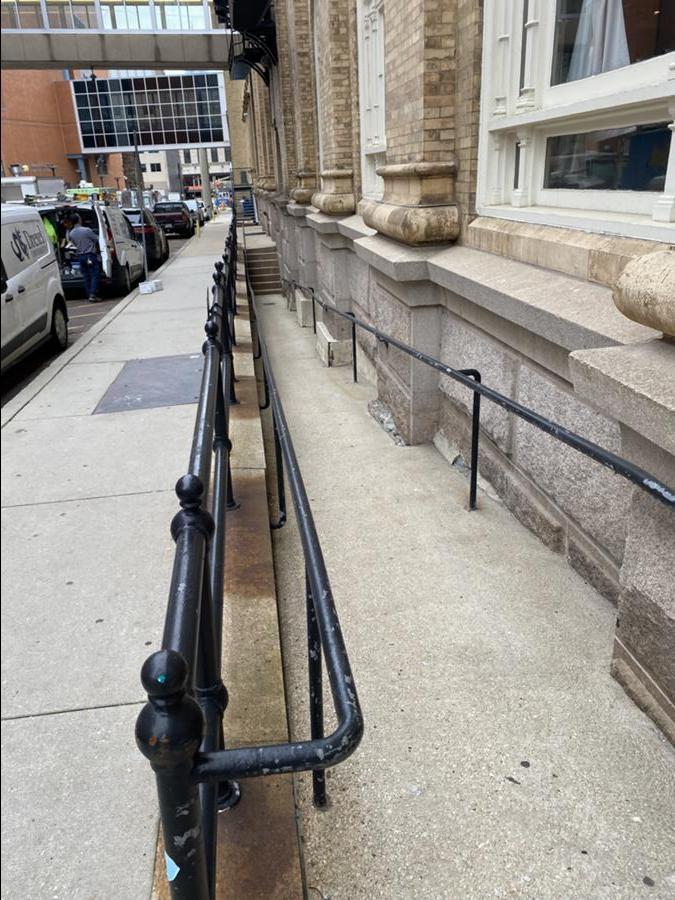
Ramp for loading & ADA entrance.
II. Bossone Lobby and Mitchell Auditorium
Diagram/layout of this space
Our initial thoughts: This option is more feasible than the Main Building.
It is a newer building. Lots of glass walls/windows with a modern feel. There is the Auditorium (292 seats) with seating.
We could use the Lobby and Upstairs area for overflow with viewing monitors.
There is not a backstage area - would have to use a hallway area coming from the entrace down to stage and section off with curtains.
Greenrooms would be re-purposed classrooms. But they don't have backstage access. Would have to come down thru the same hallway area mentioned above (and you can see in one of the videos).
Bathrooms: clean. fine. 6 stalls on the first floor (women), with another upstairs.
ADA: Yes from outside access and auditorium. There is an elevator if we use 2nd floor or overflow.
Transportation: Subway stop 1 block away. 2 public parking garages 2-3 blocks away.
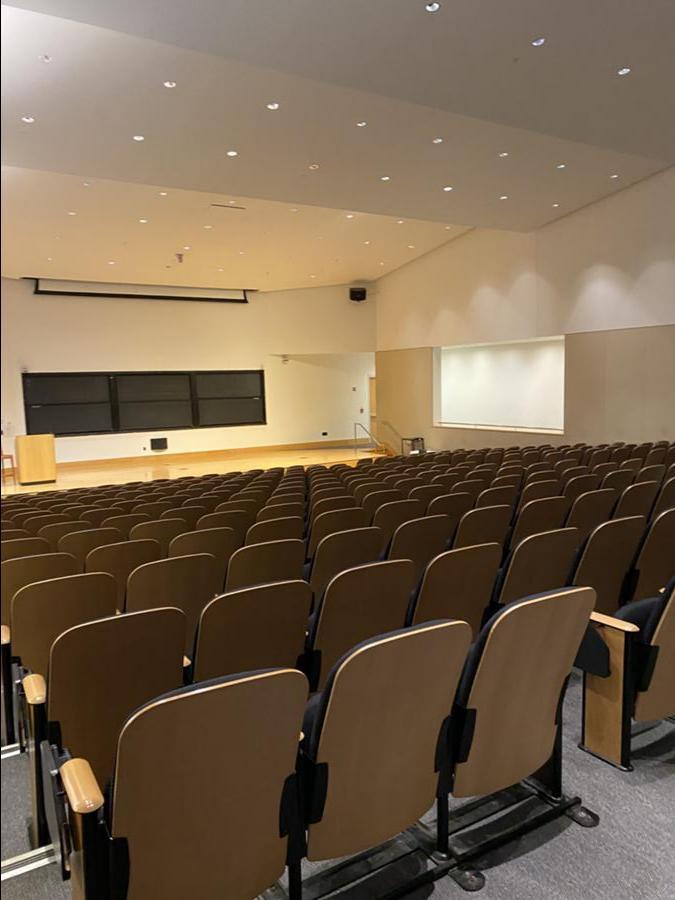
Looking down at stage from back of room.
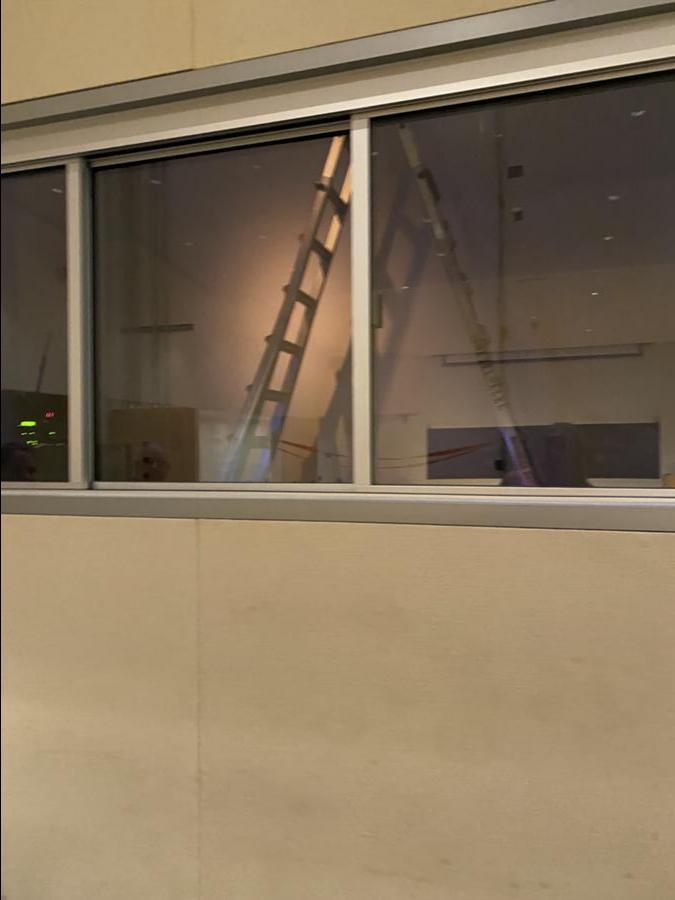
AV / Production room at back of Auditorium
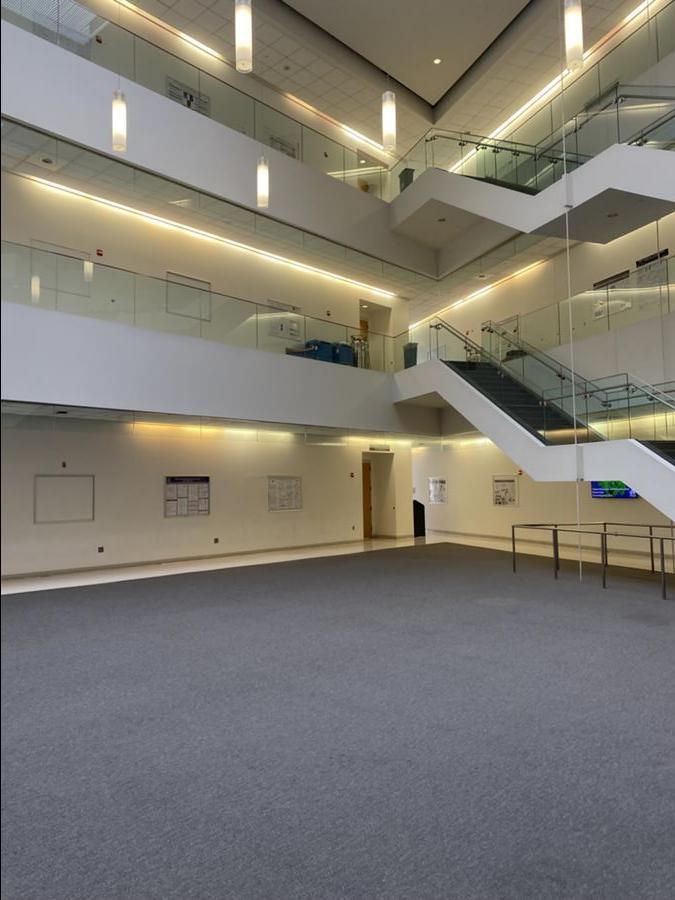
Upstairs overflow area
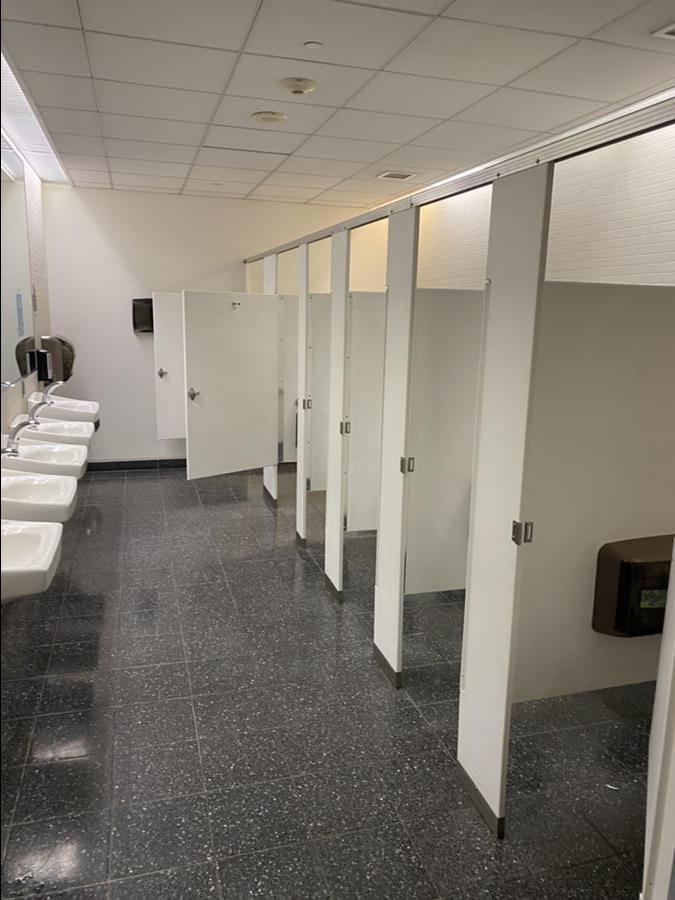
Womens bathroom - downstairs. There is another upstairs.
III. Behrakis Grand Hall and Landing
Diagram/layout of this space
Our Initial Thoughts: this is our favorite of what we seen today. Most logistics seem workable, and we like the University and Community feel of the campus.
The building is newer and clean, with good space outside and inside.
Transportation: Subway stop 1 block away. 2 public parking garages 2-3 blocks away.
When you walk up to the venue, there is an outdoor area with some seating. Would be good for mingling and waiting in line. If a nice day, could set up registration tables out here.
When you come inside, there is a large student center area. This is were registrtation could be setup, mingling, and for lines to get into the hall.
Main space - The Grand Hall: This can be laid out/setup in whatever configuration we want. They provide all chairs, tables and have two build in large monitors on the walls on either side of the stage. We did like the way they were setting it for an event that night, which you will see in picture. It put everyone closer to the stage and gave more of a community feel.
Concerns: # of bathrooms. And only 1 ADA lift to get from the initial registration area into the Grand Hall.
Greenrooms: would be re-puprosed classrooms which were a short walk away (and no stairs). There are separate bathrooms near the "greenrooms" different than those for the attendees near the Grant Hall.
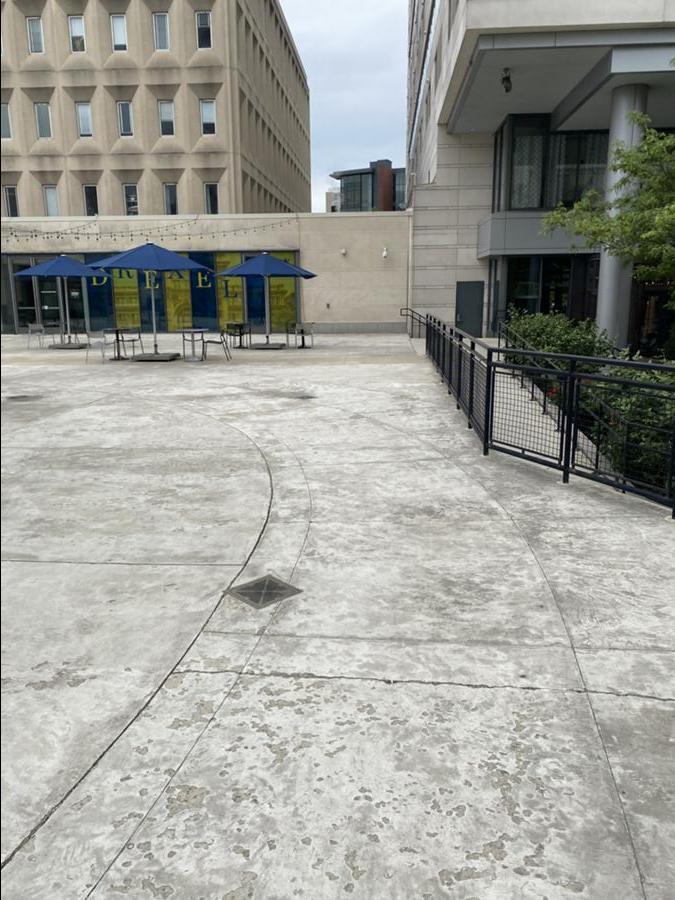
ADA ramp access at front entrance. There are two, one on each side
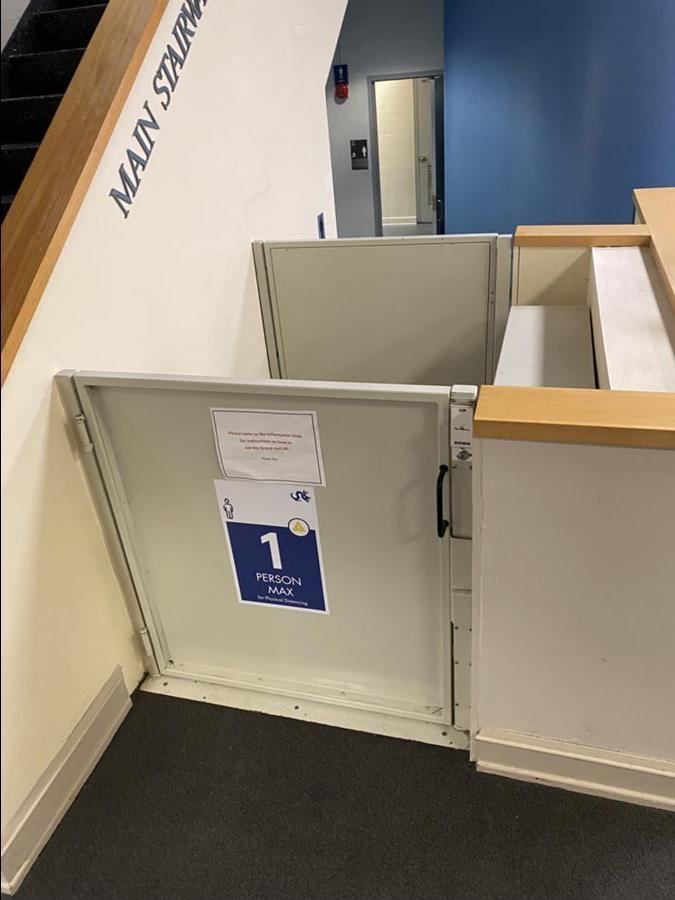
ADA lift from registration to Hall
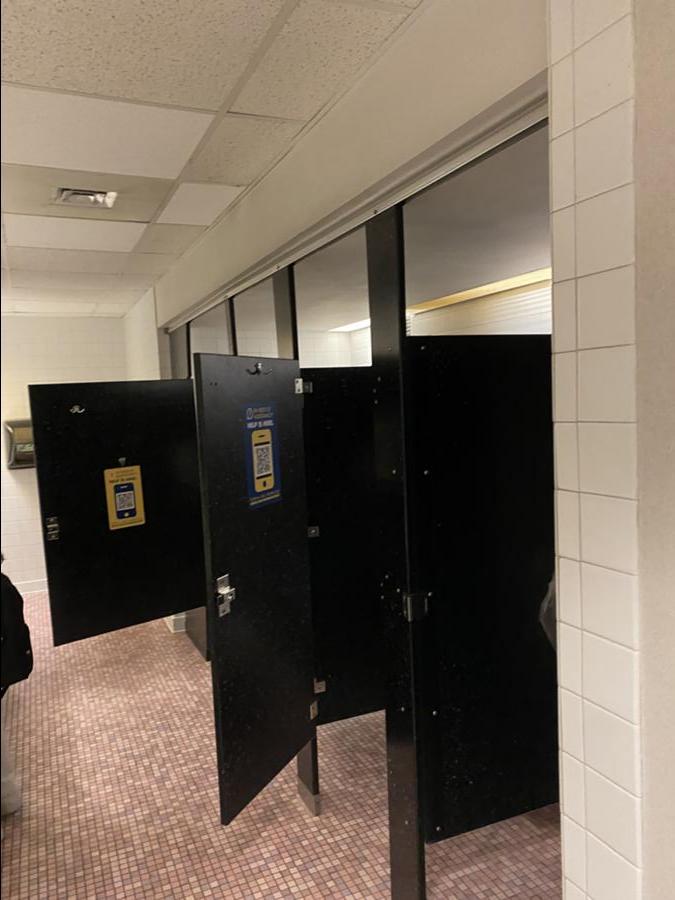
Bathroom in registration area.
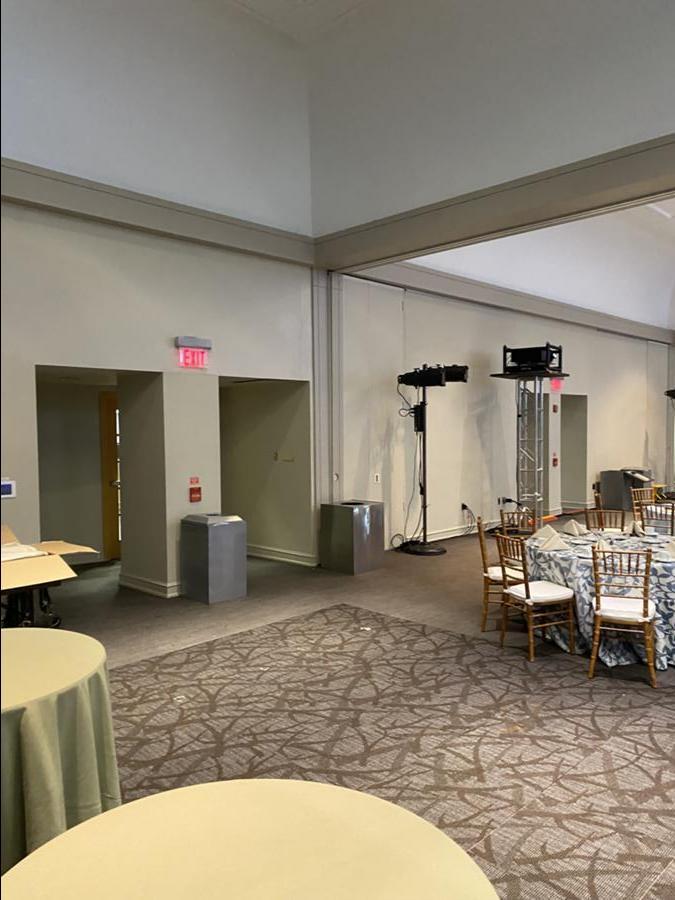
Doors coming from registration into the Hall
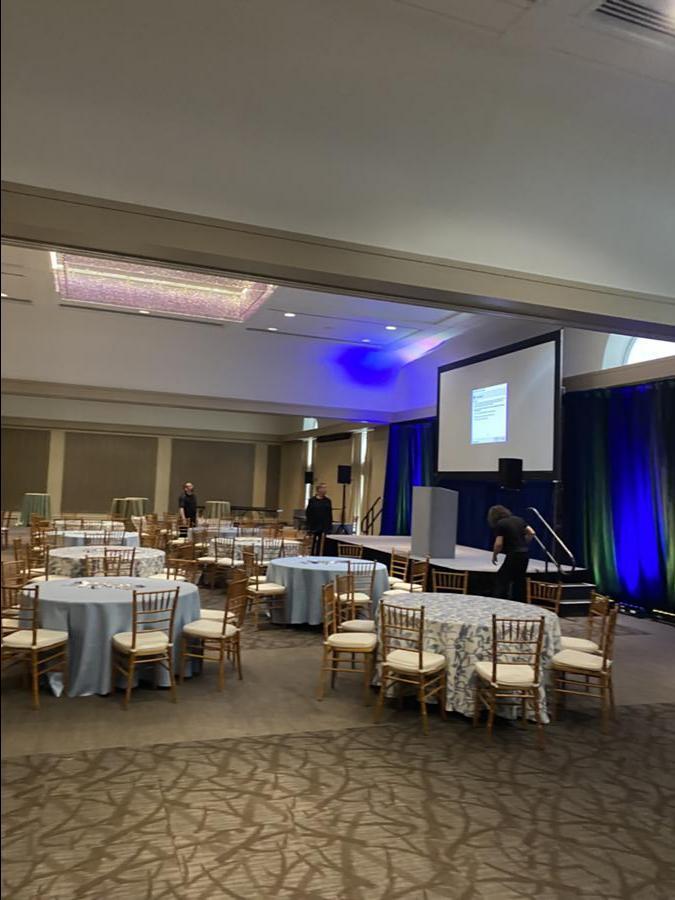
stage view from "backstage" behind curtains
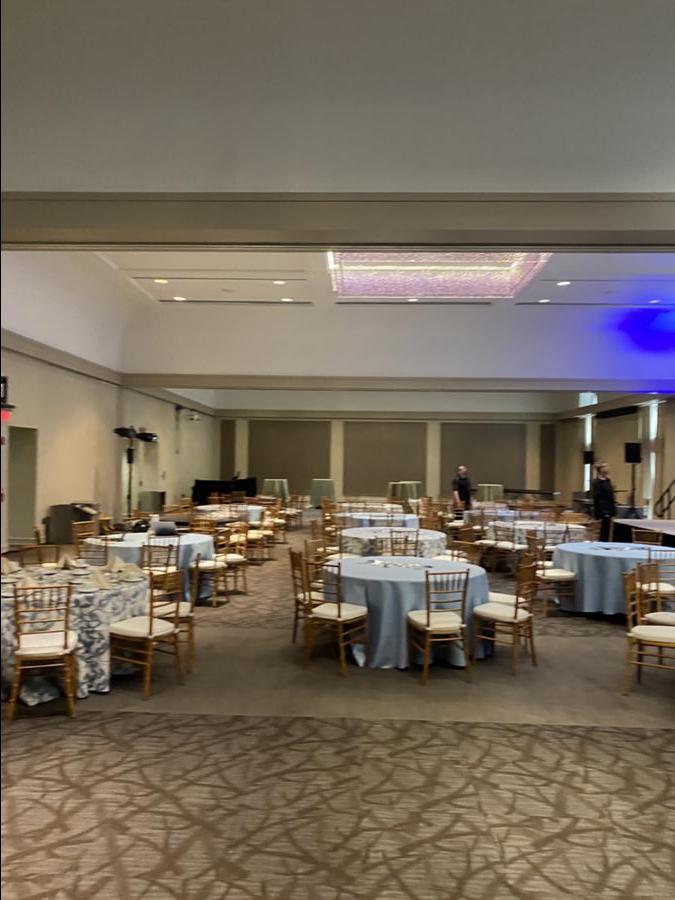
stage view from "backstage" behind curtains
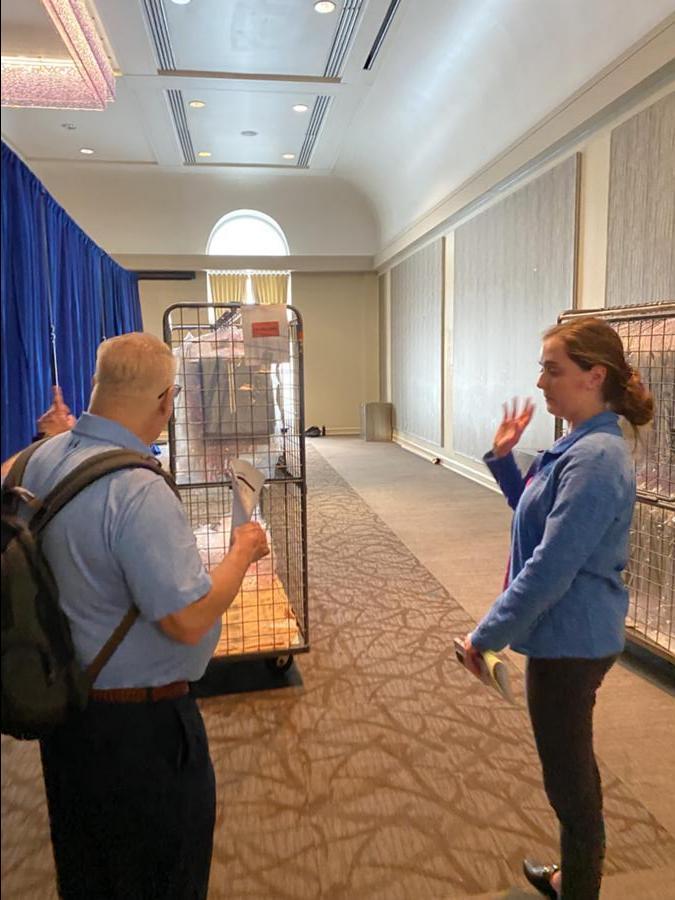
"backstage" behind curtains
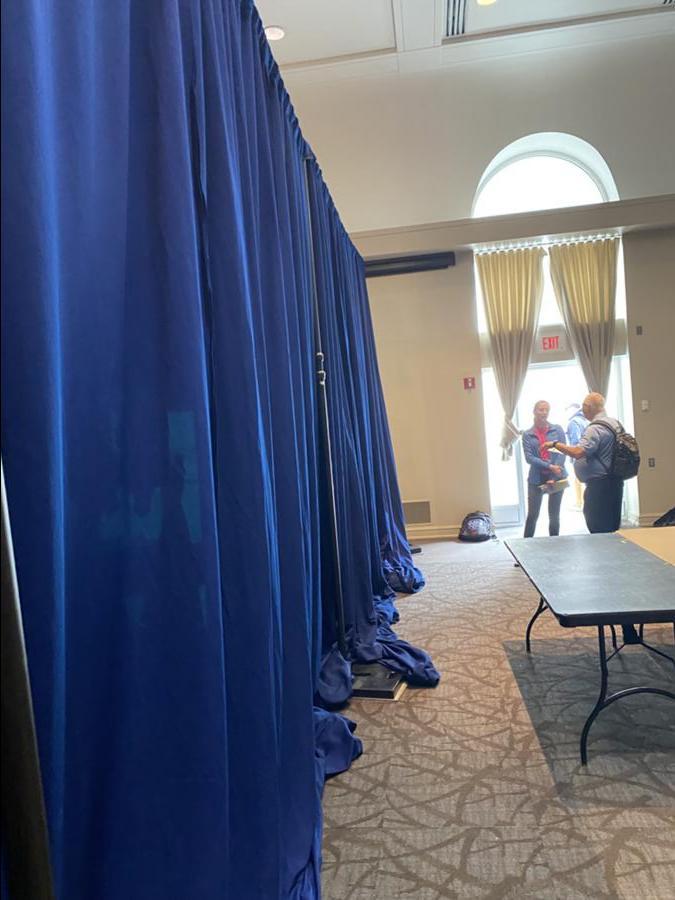
"backstage" behind curtains
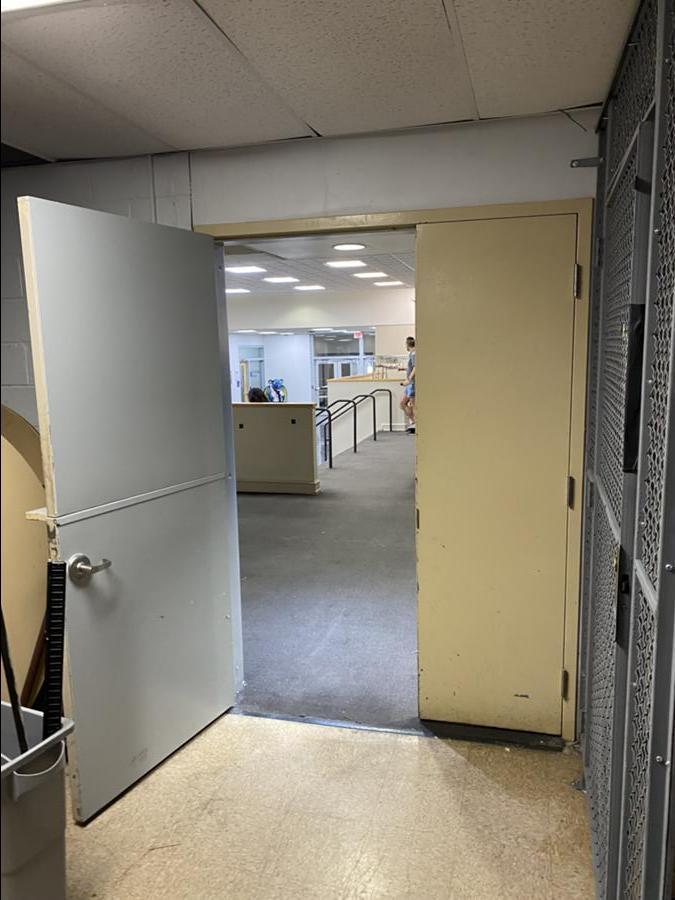
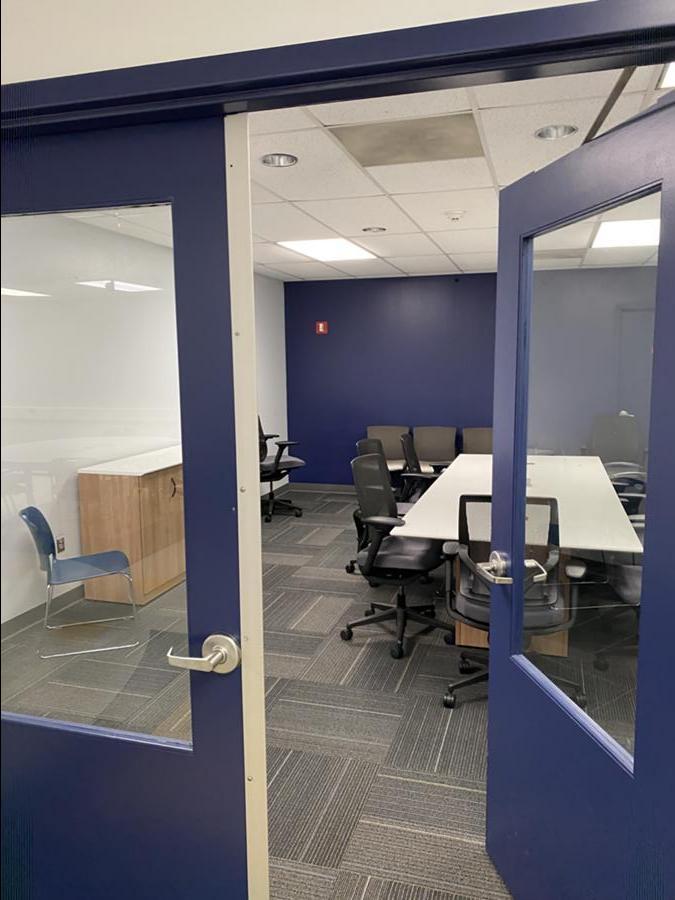
a "greenroom"
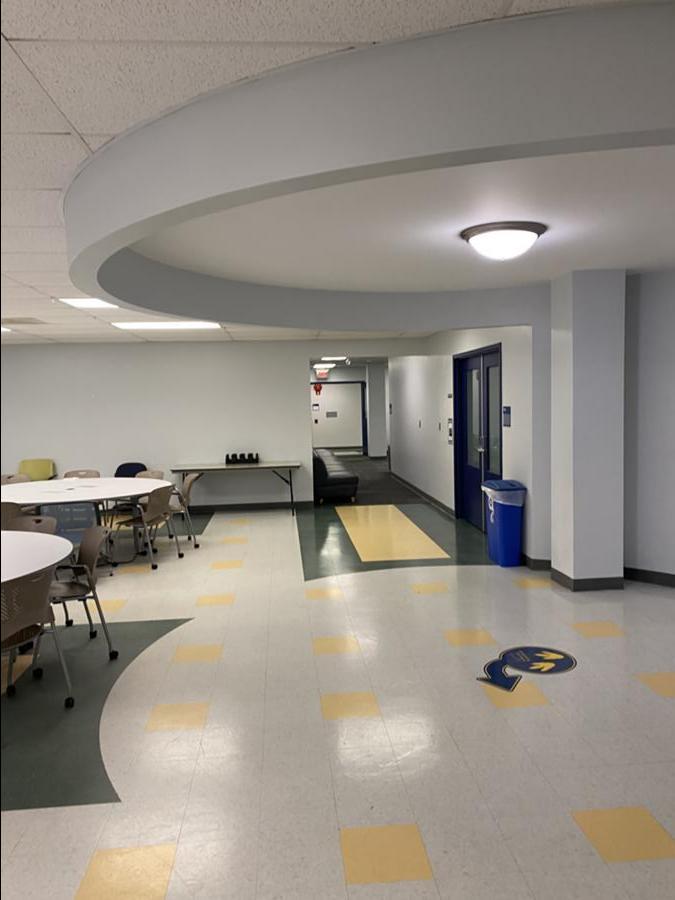
Hall from greenrooms back to freight hall to access backstage
